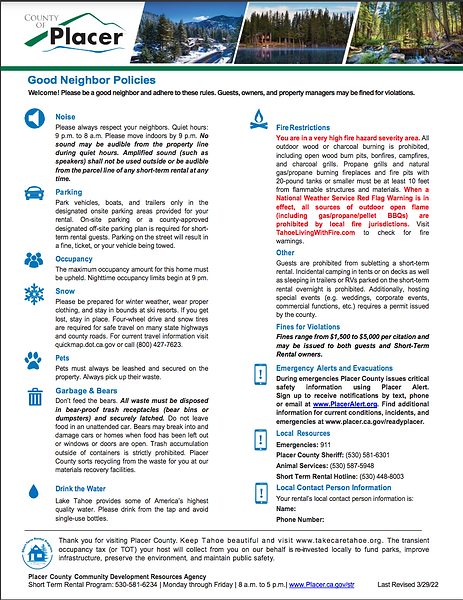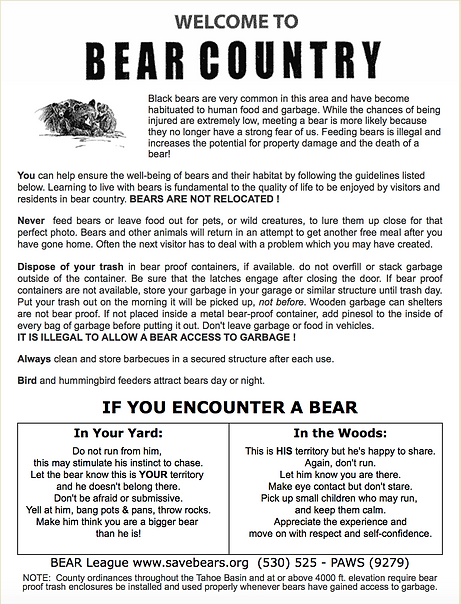

Quintesential Northstar Mountain Home - Truckee,CA, United States.
3,288 Sq, Ft. - 4 bedroom, 3 1/2 bath - 7 beds, sleeps 10, 3 fireplaces, multiple decks, private spa.
(Lease fee rates fluctuate from high to low season).
This property is no longer available as a short-term rental. It is, however, available exclusively to select friends and family to stay as our personal guest, AND, it's available to the community for lease for a rental period of 31 days or more. As a short-term rental on VRBO, the property nightly rental fee was $975.00 during the low season, and $2,000.00 during high season.
FOR GUEST STAY OR LEASE BOOKING
To book your "lease" stay at Gray Wolf Haven for 31 days or more, OR to stay as our "personal guest" for 7 days or less, send your request (including your name, dates of desired stay including day of check-in and check-out, number of people in your party, and your phone number) to Sandy at SSDesignHub@comcast.net. You will be contacted within 48 hours. Your reservation will only be finalized once full payment has been received.
For lease of 31 days or more: In addition to your rental lease fee, there will be a $600 cleaning fee/per clean day during your stay. Example: If you want the home cleaned 4 times during your stay, the cleaning fee would be 4 x $600.00 for a total cleaning fee of $2,400.00.
For personal guest stays of 7 days or less: If you stay as our personal guest, you will be responsible for a "post stay" cleaning fee of $600 plus a guest stay fee of $500.
PAYMENT
Booking of your stay will be considered complete, and your desired dates reserved, only after full payment has been received. Payment may be made via Zelle (Merchant detail: 7074788397).
CANCELLATION POLICY
100% refund of amount paid if you cancel at least 30 days before check-in.
50% refund if you cancel at least 14 days before check in.
No refund if you cancel less than 14 days before check in.

HOUSE RULES
CHECK-IN after 4p.m. PST / CHECK-OUT before 10 a.m. PST
* Maximum overnight occupants: 10
* No smoking of any kind inside or out
* Minimum age of lease renter: 30 yrs. old
* Absolutely no pets of any kind allowed in the home or on the property
* Parking: Winter - 2 vehicles on driveway / 1 vehicle smaller than F150 can park in garage.
Summer - 3 vehicles on driveway / 1 vehicle smaller than F150 can park in garage.
* Outdoor security cameras present.
ABOUT
Gray Wolf Haven is a quintessential Tahoe mountain home featuring four bedrooms and 3 1/2 baths. Equal parts rustic and elegant, this 3,288 sq. ft. home is located on one of the most desirable streets in Northstar’s Big Springs community. The interior of this home was beautifully transformed with custom features including extensive stone work, reclaimed wide plank heated wood floors, beautiful wrought iron light fixtures, and luxurious slab stone countertops. It’s simply a mountain beauty waiting to caress you and your family with warmth and charm.
Nestled in the pines, this enchanting home’s upslope lot affords you the opportunity to feel hugged by the mountain side. After a long day on the slopes in winter, or an action-packed day of hiking, etc. in summer, your own private spa for 6-7 awaits.
This home’s multiple wood decks and stone patios will beckon you to stay at home, but the literally mountains of activities all around may just pull you away.
NORTHSTAR VILLAGE
The amazing Northstar Village is a seven minute stroll on foot, however, if a short walk isn’t your thing, your stay includes a complimentary shuttle service. The village offers many restaurants and shops, movie theater, ice skating/roller skating, live music, bungee jumping, pottery painting, and even a chocolate bar! The slopes at Northstar are famous for both downhill and cross country skiing/boarding, snowshoeing, and the ever popular tubing hill in the winter, however, during the summer months the slopes are magically transformed into downhill mountain biking complete with lessons, and hiking and golf are also a staple on the outdoor adventure menu. (Note: during the Spring and Fall seasons when Northstar's winter and summer mountain operations are closed, the Village restaurants and retail outlets run on a modified schedule. Expect limited dining and shopping options during these periods - typically between the end of ski season through late June and after Labor Day through mid-November. )
NPOA RECREATION CENTER
As a guest of Gray Wolf Haven, you’ll have access to all the amenities at the NPOA recreation center including the use of numerous swimming pools, spas, fitness center, pickle ball, tennis, 1/2 court basketball, children’s playground, as well as the nature trail located just outside the main rec. center entrance. (Note: availability of some amenities are seasonal.) Guest FEE: $10.00 per guest, children 4 and under are free. Towel rental: 2:00 per towel.
HOME LAYOUT
The main level includes the primary master suite, powder bath, family room, game table niche, living room with soaring stone fireplace, kitchen, and dining space.
Lower level includes a spacious foyer/mudroom space with closet, the second master suite, laundry room, 2 queens bedroom, bathroom, and 2 fulls bedroom.
Kitchen:
This beautifully appointed space showcases a high ceiling, lots of glass w/hillside view, leathered stone perimeter countertops, custom stained cabinetry, massive zinc farm sink, double ovens, built-in frig/freezer, micro-wave, and Nespresso coffee maker. The cooking island with a thick live-edge stone countertop houses the five burner cook top. A second island, the entertaining island, is complete with a bar sink and drink-making amenities and outfitted with leather bar stools. The kitchen is fully equipped with both appliances and cooking/baking essentials to make almost anything you desire. Bring in all of your own food and house it in the spacious wood cabinet pantry.
Dining:
Just off the kitchen, there is small yet functional eating area which includes an upholstered dining settee and rustic table for five. It enjoys large windows with hillside views and French doors to access the back yard stone patio.
Bar height seating for five at the entertainment bar.
Dining for four at the game table niche. (Game table converts to small dining table.)
Outside dining on the rear patio for six to eight during warm months.
Great Room Open Concept Living:
With soaring wood beamed ceilings and tree-studded views, this area contains the living room with a massive wood-burning fireplace w/gas starter, large picture windows, built-in lounging window seat, sofa and chairs, and a coffee table filled with board games for friends and family.
Also included are the media/TV space and game table niche. The TV space includes a wall of floor-to-ceiling windows with hillside views. It has a large sectional with an abundance of seating for all your TV viewing pleasures. The game table niche is at the top of the stone staircase as you enter the main level. It’s light and bright from the large windows at the front of the house overlooking the wood deck. You’ll enjoy playing cards, chess, or one of many board games.
Sleeping:
Main Level Primary Suite: Cal King St. James panel bed plus a twin day bed, soaring ceiling, gas fireplace, French doors to private deck for two, walk-in closet, private four-piece bathroom w/jetted tub, dual sinks and heated slate floors.
Lower Level Master Suite: Cal king bed, gas fireplace, French doors to private stone patio and spa, Smart TV, walk-in closet, private three-piece bathroom w/heated tile floors.
Lower Level Two-Queens Bedroom: Two cozy queen beds w/Smart TV. Shared bathroom just across the hall w/dual sinks, shower/tub and heated stone floors.
Lower Level Two-Fulls Bedroom: Two cozy full size beds with Smart TV. Shared hall bathroom with w/dual sinks, shower/tub and heated stone floors.
Laundry:
Full lower level laundry room with sink and built-in ironing board. Detergent and softener provided.
Outdoor Spaces:
PATIO 1 - A private backyard stone patio can be accessed by two sets of French doors from the main level. You’ll have a stainless steal gas barbecue, casual seating, and outdoor dining for 6 - 8.
DECK 1: At the front of the residence, accessed from the great room, you find a spacious wood deck, seemingly suspended in the tree tops. You’ll enjoy a large lounging sectional with seating for 6 - 8. (The gas fire pit is not available to guests due to short term rental guidelines.)
DECK 2: From the main level primary suite, you have French door access to a small wood deck for two.
PATIO 2 - A large, private stone patio can be accessed from the lower level master suite through French doors, and from both the front and back yards via decking walkways. Once there you’ll find casual lounging, and a jetted spa for seven people.
AMENITIES:
3 fireplaces with complementary firewood.
Washer & Dryer w/detergent, softener & iron and ironing board.
4 Smart TV's w/streaming.
High speed internet.
Hair dryer in each bathroom.
Complementary shampoo & conditioner.
Gas barbeque.
Kitchen: normal cookery plus crockpot, toaster oven, blender, Nespresso Coffee and Espresso Machine w/Milk Frother (includes minimal complementary coffee pods), Mr. Coffee drip coffee maker & small grinder, basic spices, hand mixer, Belgian waffle maker.
Board games/chess provided.
Rules and regulations relevant to your stay in this home. We thank you in advance for abiding by the rules below.
Maximum Occupancy: There shall be no gatherings, events, weddings or other group functions on the premises with more people than permitted: Nighttime occupancy-10 guests (excluding children under 12 years of age. Nighttime occupancy begins at 9 pm. Daytime occupancy is 15 guests (excluding children under 12 years of age.
Noise: Amplified sound, meaning sound whose volume is increased by an electric, electronic, mechanical, or motor-powered means, shall not be used outside or be audible from the parcel line of an short-term rental at any time.
Quiet Hours are from 9 pm to 8 am PST. No sound from rental shall be audible from the parcel line during this time.
Trash: Accumulation of trash and debris outside of home at any time is prohibited. You have access to a trash can in the garage, and you have access to community trash receptacles - see location and access card at guestbook in kitchen.
Parking: Vehicles are only allowed on the driveway of rental home. Parking on the street is prohibited. Parking on the street will result in a fine, ticket, or your vehicle being towed.
Failure to comply with county rules and regulations can result in a fine for both owner and renter.


























